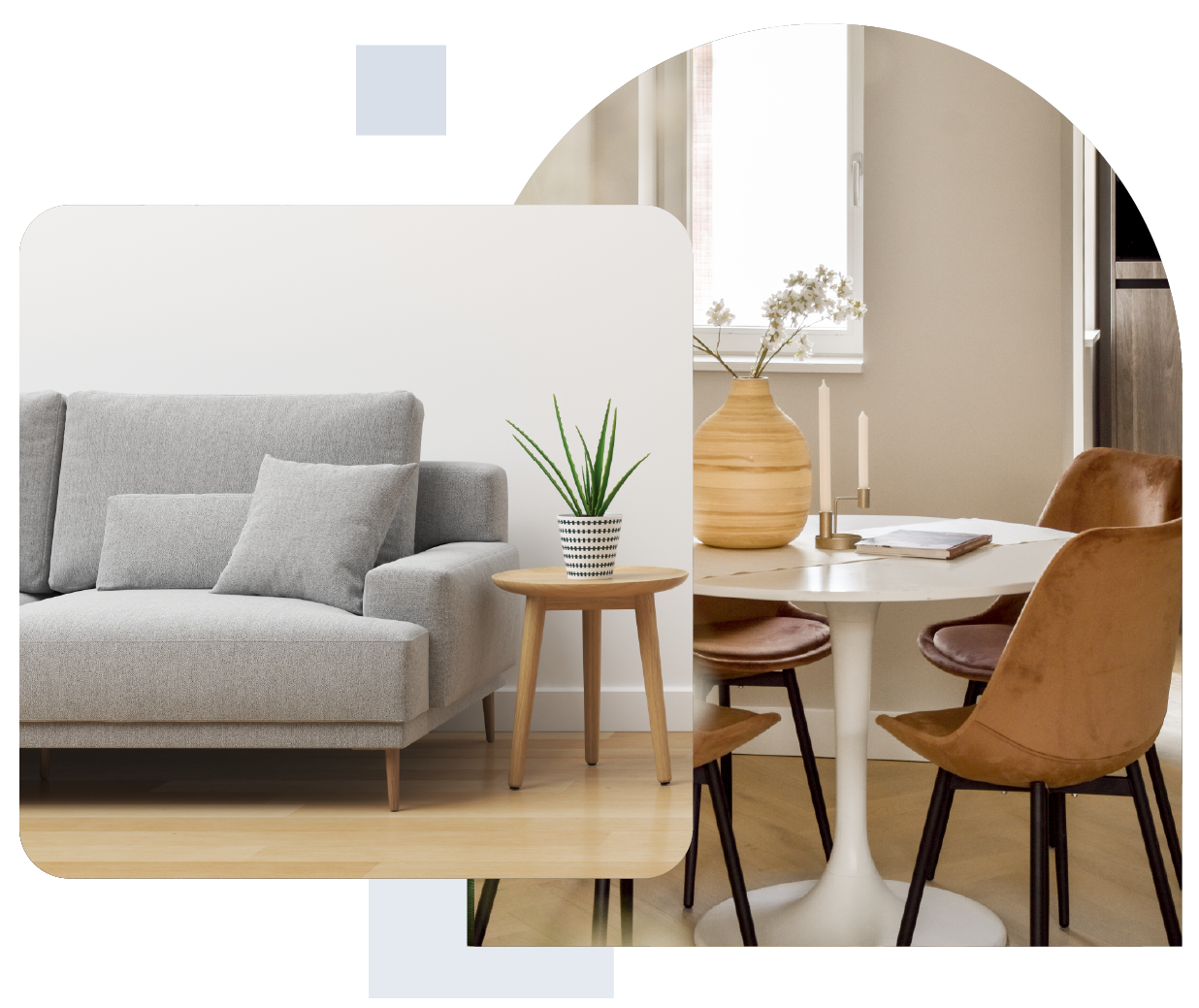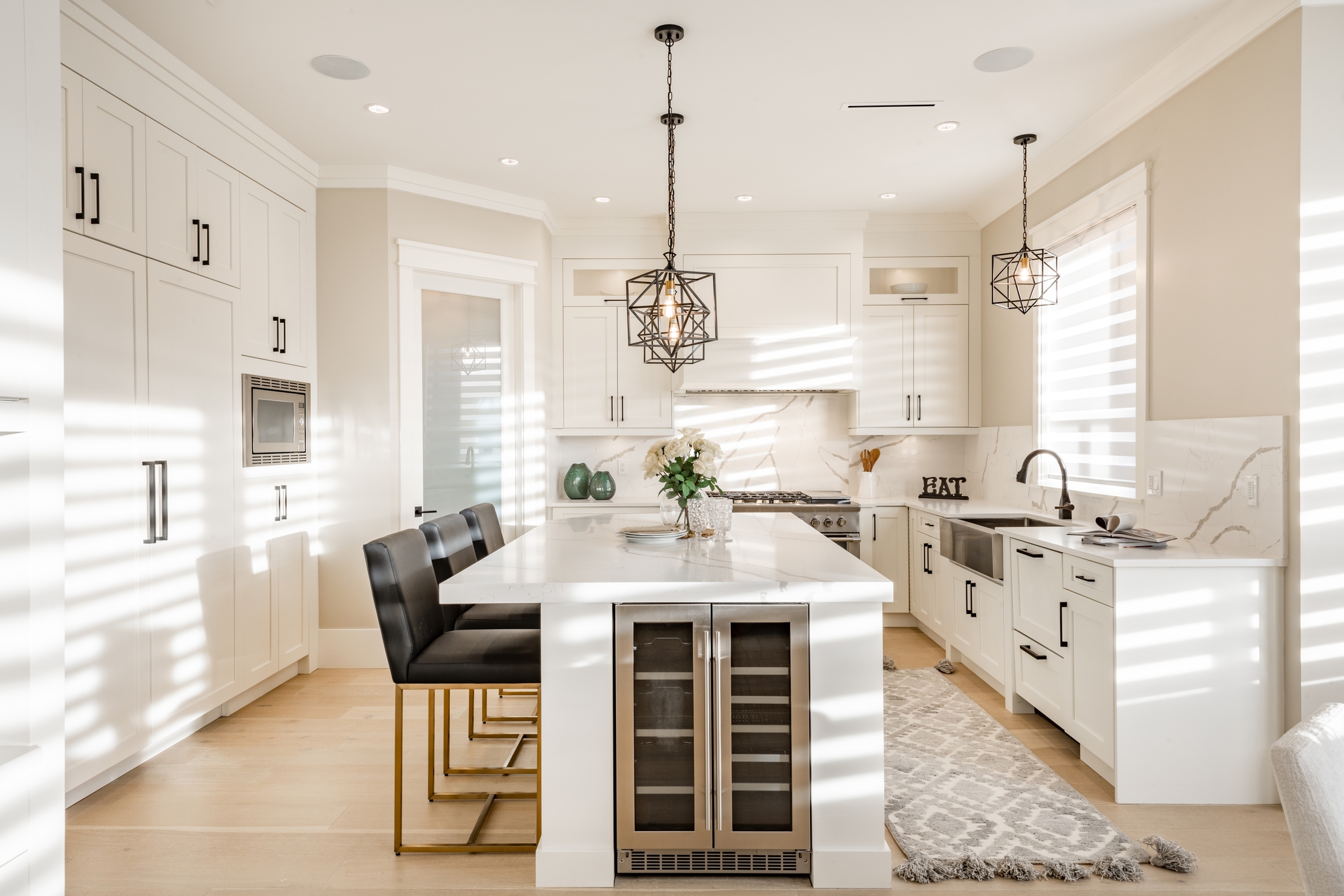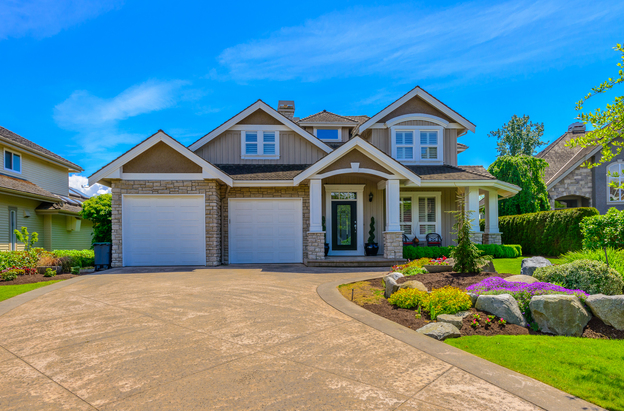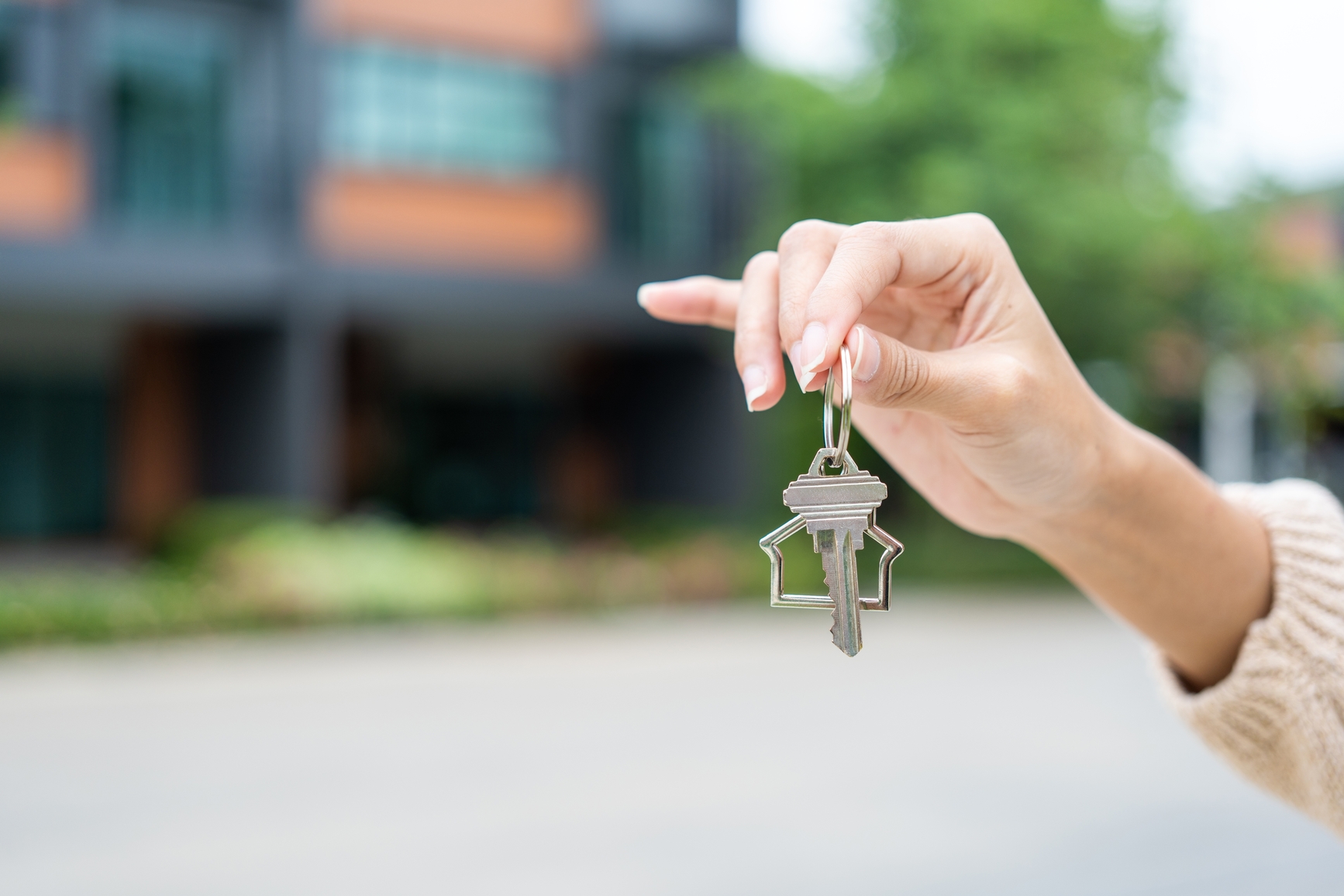Buying Experience

What Does Home Mean to You?

A home is more than just walls and a roof; it’s the heartbeat of your life’s story.
It’s where laughter echoes in the hallways, where meals transform into cherished traditions, where the warmth of a fireplace fills the air, and where every corner holds a memory waiting to be made. It’s a cozy nook for quiet contemplation, a vibrant kitchen for culinary adventures, and a backyard that welcomes family gatherings of all sizes. In a world full of change, a home provides comfort, shelter, and security.
However you define home, I am here to help you find it!
My home Buyer’s Strategy supports a streamlined process from start to finish. Whether you are a first-time home buyer or an experienced purchaser, the process of buying a home requires careful due diligence. I’ve built a trusted network of professionals, including inspectors and lawyers, to save you time and minimize risk. My mission is to make your home buying experience enjoyable and educational, empowering you to make informed decisions with confidence.

Step 1. Determine Your Budget
The first step in the process of buying a home is understanding what you can afford.
Obtaining a pre-approval means contacting your local bank or a mortgage broker to help determine your appropriate purchase price.
Deciding between a bank and mortgage broker is personal preference. I am happy to help in referring a few to interview.

Step 2. Establishing Our Relationship
It’s important to partner with a REALTOR® you feel completely comfortable with, as the foundation of a relationship starts with trust.
I look forward to connecting with you and providing an opportunity to assess my skills and approach as a REALTOR®.
My goal is to empower you with the information you need to make informed decisions with confidence.

Step 3. Goals for Purchasing a Home
Discussing your goals begins with determining why you want a home.
Are you newly married and looking for your first home? Outgrown your current home? Looking for a rental property?
Then we discuss what type of home will meet your goals, where is it located, and when you would like to own it. We will also explore your list of must-haves vs nice-to-haves of your future home.

Step 4. The Home Search
This is the exciting step where we tour homes!
As a REALTOR® I have immediate access to new listings every day that I will monitor for you. I will also set you up with an automatic email to receive listings that match your criteria.
When you have confirmed interest in listings that match your criteria, I will arrange for us to view the homes.
As we explore the market together, we’ll strategically refine your search criteria to zero in on your perfect home.

Step 5. Offer to Purchase
When you have found the right home, it is time to prepare and present a compelling Offer to Purchase.
This step moves quickly, and there could be others interested in the home or additional factors affecting timeliness.
Your offer may be inclusive of certain inspections or conditions. This will vary although a typical example is a financing condition or home inspection.
After a conditional Offer to Purchase is accepted (often involves negotiation), I will help arrange your inspections.

Step 6. Removal of Conditions
At this step the finish line is near!
The accepted conditional Offer to Purchase will become finalized when all conditions are removed.
The date that all conditions must be removed is agreed upon in writing. It is very important to monitor this date to ensure you are able to remove conditions prior to the deadline.
However, if there are challenges with the result of inspections or conditions, this could complicate the purchase and I will support you to navigate those steps.

Step 7. Prepare for Closing
Upon achieving a finalized offer, I will ensure that all appropriate documentation is forwarded to your lawyer’s office.
You will arrange a meeting with your lawyer to review and sign the necessary paperwork and provide the remainder of your downpayment.
Your home possession is next!
Step 8. Moving Into Your New Home
Congratulations!
On possession day, I’ll meet you with the keys to your new home and conduct a walkthrough together. I’ll also provide you with a Guide to Moving to help support you through this final, exciting step!

There are many other factors to consider in this process. By investing time and thought into choosing your home, we can find one that best suits you and your lifestyle, ensuring it meets both your current needs and future aspirations.
You can reach me by :
I look forward to working with you!
Buyer Frequently Asked Questions
Why use a REALTOR® when buying a home?
Using a REALTOR® when buying a home is highly advisable for several reasons.
- Expert Guidance
A REALTOR® brings valuable knowledge of the local market, including current trends, neighborhood information, and pricing strategies. They can provide insights that you may not have access to as a buyer. - Access to Listings
REALTORS® have access to Multiple Listing Services (MLS), which provide up-to-date information on available properties. This access means you can find homes that meet your criteria as soon as they hit the market, often before they are seen by the general public. - Negotiation Skills
A REALTOR® can negotiate effectively on your behalf, helping you secure a better price and favorable terms. They understand the intricacies of negotiating and can advocate for your interests. - Navigating the Process
Buying a home involves a significant amount of paperwork, coordination, and various procedures. A REALTOR® can help guide you through each step, ensuring that you don’t miss important details along the way. - Connections to Professionals
REALTORS® have a network of trusted professionals, such as mortgage lenders, inspectors, and lawyers. They can provide referrals to reliable experts who can assist you at every stage of the process. - Understanding Market Value
A REALTOR® can help you determine the fair market value of a property, reducing the risk of overpaying. They can provide comparable sales data and insights on market conditions that will help you make informed decisions. - Handling Complications
The home-buying process can come with unexpected challenges, such as negotiation setbacks, appraisal issues, or inspection findings. A REALTOR® can navigate these hurdles and provide solutions, supporting a smoother transaction. - Client Advocacy
A REALTOR® is your advocate. They prioritize your interests, ensuring you are informed and comfortable with every decision while standing ready to protect your rights as a buyer.
What is a mortgage pre-approval?
The first step in the process of buying a home is understanding what you can afford. Obtaining a pre-approval involves contacting your local bank or a mortgage broker to help determine your appropriate purchase price. Whether to choose a bank or mortgage broker is a matter of personal preference. Please Contact Me anytime, I am happy to help in selecting a few to interview.
What is an offer on a home and how does it work?
If you want to buy a home, you and your REALTOR® can submit an Offer to Purchase. The offer has details including but not limited to the price you’re offering (which could be the asking price, a higher price, or a lower one), any conditions or terms you wish to include, and a desired possession date. Submitting an offer doesn’t guarantee that you will be successful in buying the home, because your offer must be accepted by the seller.
Can you put conditions on your offer to buy a home?
Yes, it is possible to include several conditions in your offer, such as a satisfactory home inspection, obtaining mortgage approval, selling your current home, and more. Including conditions in your offer is important because it provides a safety net during the purchasing process. This allows you to conduct the necessary due diligence and make informed decisions without taking on unreasonable risk. However, it’s worth noting that adding an excessive amount of conditions can make your offer less attractive to sellers, especially in a competitive market.
What happens once I submit an offer?
After submitting an offer, we will likely need to negotiate. While the price may be one factor, other items open for negotiation include the deposit, inclusions, conditions, terms, and possession date. Once both parties reach an agreement, the offer is conditionally accepted, and the buyer will have a specified period of time to remove conditions as agreed to in the contract (e.g., completing a satisfactory home inspection or securing financing).
Can a seller reject my offer?
Sellers are not obligated to accept an offer. There are several reasons why a seller may not find an offer acceptable, such as the price, closing date, conditions, or terms. Sellers may choose to counter the offer or politely decline if the gap is too significant.
Why do homes sell for above asking price?
Homes may sell above the asking price for several reasons, primarily driven by market conditions, buyer behavior, and the specific characteristics of the property. This can be attributed to high demand, low inventory, and the location or condition of the property.
What does it mean if the home I want has multiple offers?
This occurs when a seller receives offers from multiple potential buyers for their home at the same time. This scenario is common in competitive real estate markets where demand exceeds supply. The seller can review all offers and choose one to proceed with.
What is a home inspection when buying a home?
A home inspection is a visual examination of the condition of the major systems of the home. Its goal is to identify and report on any significant issues. A typical inspection takes about 2-3 hours to complete, depending on the size and the complexity of the home. The home inspection will be accompanied by a written report that documents the inspector’s observations. While the home inspection is designed to minimize risk, it cannot eliminate it entirely. The inspection report is just one of the factors to consider when making your final decision.
What are some general tips for buyers?
A few tips to consider include: obtaining a pre-approved mortgage amount so you know how much you can afford, shopping within your budget, keeping expectations realistic (no home is perfect), being flexible and open minded, and listening to the guidance of your REALTOR®. Timing is also a critical factor; homes can sell very quickly, and if a rare gem comes on the market, it’s unlikely to last long.

