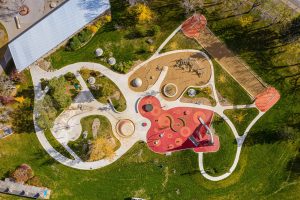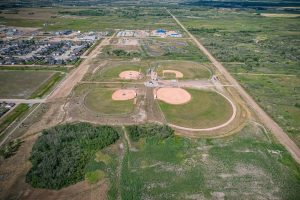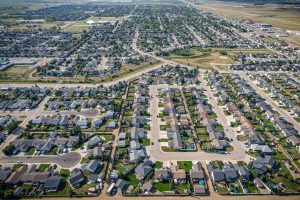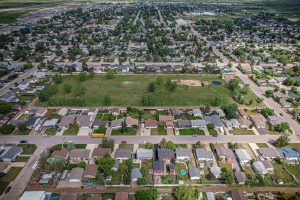Neighbourhood Profiles
City of Saskatoon
Neighbourhoods
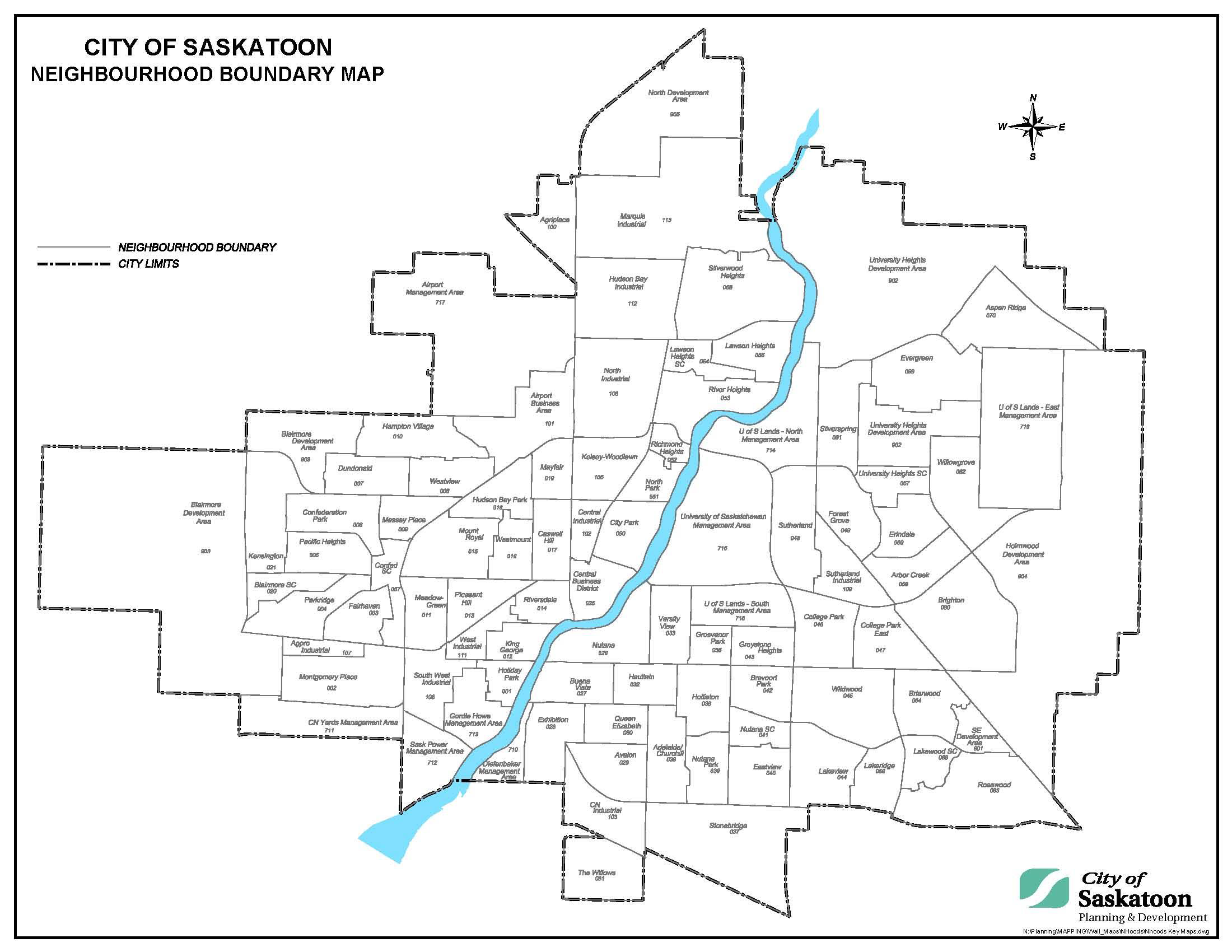
Choosing the right neighborhood is as important as selecting the right home, as it impacts daily life, long-term satisfaction, and the potential value of your investment. Taking the time to research and visit neighborhoods, understand their characteristics, and determining which one aligns best with your needs and lifestyle will empower you to make a well-informed decision.
As the largest city in Saskatchewan, Saskatoon has grown to reach a population of 317,480 in the metropolitan area and 266,141within the city subdivisions according to the 2021 census. This represents a growth of 7.6% in the metropolitan area and 7.7% growth in the city subdivisions since 2016.
Curious about neighbourhoods in the City of Saskatoon? Contact me today to discuss finding your perfect home in the neighbourhood that catches your eye!
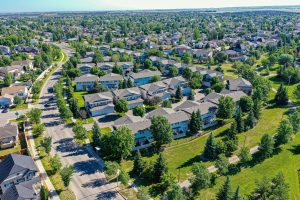
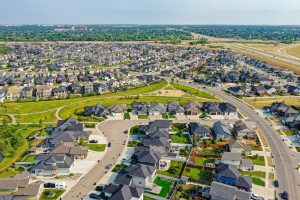
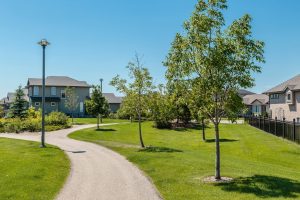
City of Saskatoon
Neighbourhoods
-
ADELAIDE/CHURCHILL -
ARBOR CREEK -
ASPEN RIDGE -
AVALON -
BLAIRMORE SUBURBAN CENTRE -
BREVOORT PARK -
BRIARWOOD -
BRIGHTON -
BUENA VISTA -
CASWELL HILL -
CITY PARK -
COLLEGE PARK -
COLLEGE PARK EAST -
CONFEDERATION PARK -
CONFEDERATION URBAN CENTRE -
DOWNTOWN -
DUNDONALD
-
EASTVIEW -
ELK POINT -
ERINDALE -
EVERGREEN -
EXHIBITION -
FAIRHAVEN -
FOREST GROVE -
GREYSTONE HEIGHTS -
GROSVENOR PARK -
HAMPTON VILLAGE -
HAULTAIN -
HOLLIDAY PARK -
HOLLISTON -
HUDSON BAY PARK -
KENSINGTON -
KING GEORGE -
LAKEVIEW -
LAKERIDGE
-
LAKEWOOD URBAN CENTRE -
LAWSON HEIGHTS -
LAWSON HEIGHTS URBAN CENTRE -
MASSEY PLACE -
MAYFAIR -
MEADOWGREEN -
MONTGOMERY PLACE -
MOUNT ROYAL -
NORTH PARK -
NUTANA -
NUTANA PARK -
NUTANA URBAN CENTRE -
PACIFIC HEIGHTS -
PARKRIDGE -
PLEASANT HILL -
QUEEN ELIZABETH -
RICHMOND HEIGHTS
-
RIVER HEIGHTS -
RIVERSDALE -
ROSEWOOD -
SILVERSPRING -
SILVERWOOD HEIGHTS -
STONEBRIDGE -
SUTHERLAND -
THE WILLOWS -
UNIVERSITY HEIGHTS URBAN CENTRE -
VARSITY VIEW -
WESTMOUNT -
WESTVIEW -
WILDWOOD -
WILLOWGROVE
City of Warman
Warman is located 14 kilometers north of Saskatoon, Saskatchewan’s largest city. It is a rapidly growing community that combines the advantages of close proximity to Saskatoon with a friendly, small-town atmosphere. With its recreational opportunities, educational facilities, and strong community spirit, Warman is a great place for families and individuals seeking a peaceful lifestyle while remaining connected to urban conveniences.
As the 8th largest city in Saskatchewan, Warman’s population reached 12,419 according to the 2021 census, reflecting a growth of 12.7% since 2016.
Interested in exploring the City of Warman? Contact me today to discuss finding your perfect home in this growing community!
Let’s Connect
Search Homes in Warman
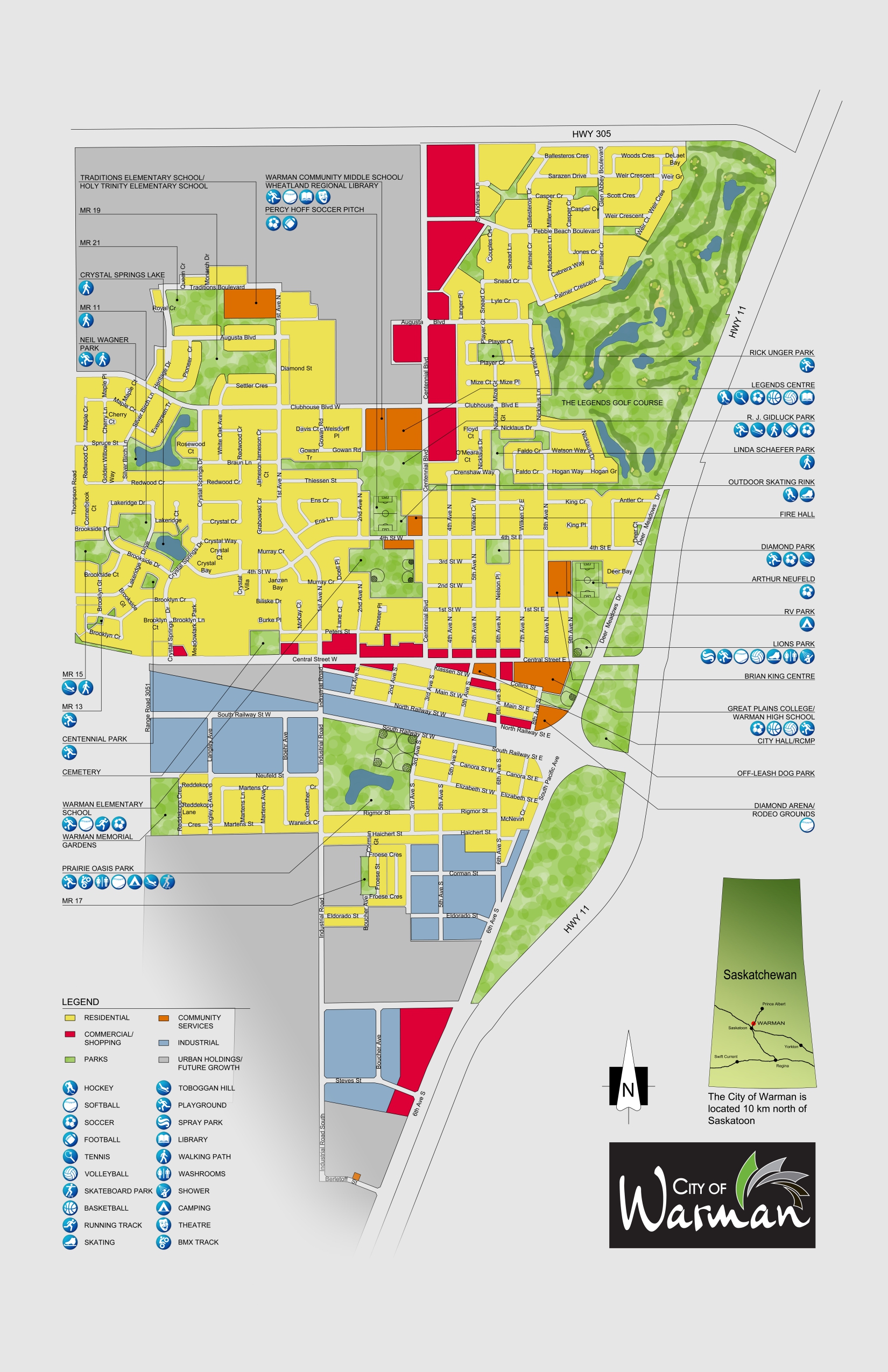
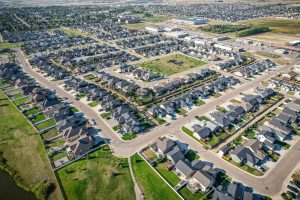
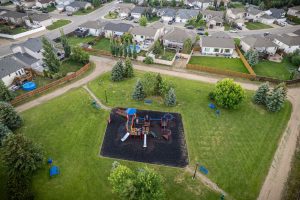

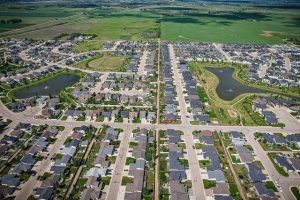
City of Martensville
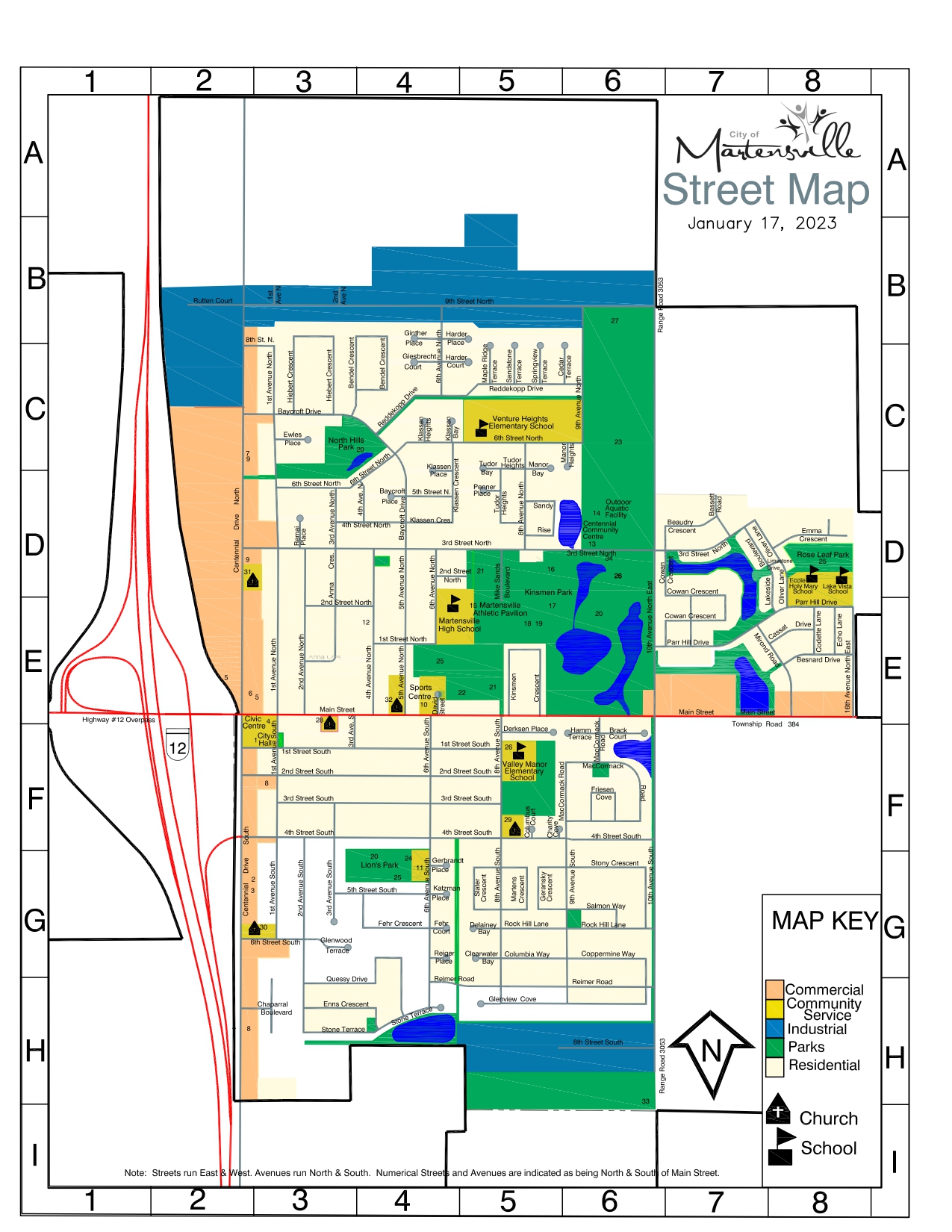
Martensville is located 8 kilometers north of Saskatoon, Saskatchewan, and is accessible via the double-lane Highway 12. It has become a desirable destination for families, professionals, and outdoor enthusiasts. The city boasts a range of amenities including parks, schools, shopping, and dining options, making it an ideal place to call home. With its various community events and celebrations, Martensville fosters a strong sense of belonging among its residents. Whether you’re enjoying the scenic trails, engaging in local sports, or simply exploring the welcoming neighborhoods, Martensville offers a unique blend of access to amenities and small-town charm.
As a growing city in Saskatchewan, Martensville’s population reached 10,549 according to the 2021 census, reflecting a growth of 9.3% since 2016.
Interested in exploring the City of Martensville? Contact me today to discuss finding your perfect home in this growing community!
Let’s Connect
Search Homes in Martensville
