Selling Experience
Let’s Transform ‘For Sale’ Signs into ‘Sold’ Stories Together.
Selling your home takes preparation, organization and professional marketing. Discover how I blend innovation with tradition to make your home stand out in the market.
My Seller’s Strategy supports a streamlined process from start to finish.
My mission is to turn the sale of your home into an effortless and rewarding experience.
With a deep understanding of the market, a keen eye for detail, and personalized approach, I am committed to showcasing the unique charm of your home.


Step 1. Define Your Goals
The first step is to be clear on the goals for selling your home.
Why have you decided to sell? When do you want to sell? Are there contributing factors influencing the sale?
Understanding your unique situation is important. I look forward to hearing your story, learning about your motivations, and creating a strategy to achieve your individual goals.
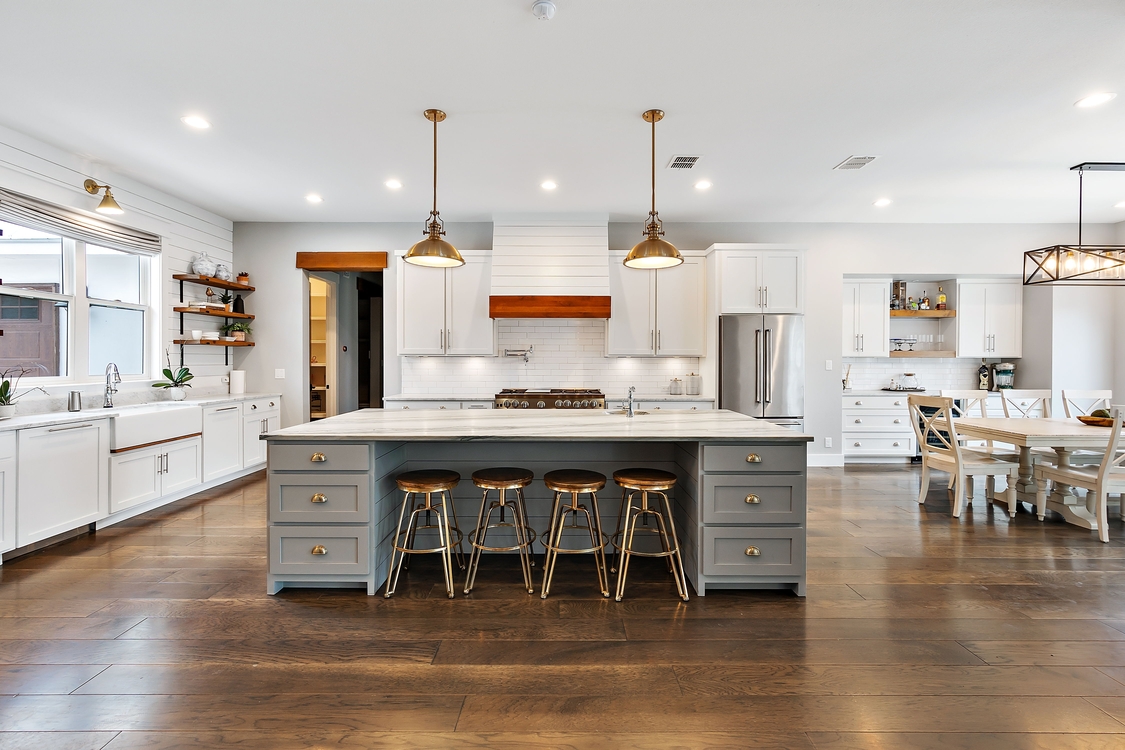
Step 2. Price Your Home
We need to ensure that your home is on the market for a fair market value.
Pricing your home appropriately will result in the highest exposure, increased showings, more offers, and ultimately the highest sale price.
I will provide a Comparative Market Analysis (CMA) to identify a listing price based on similar properties that have previously sold, current market conditions, and other factors that influence the price.
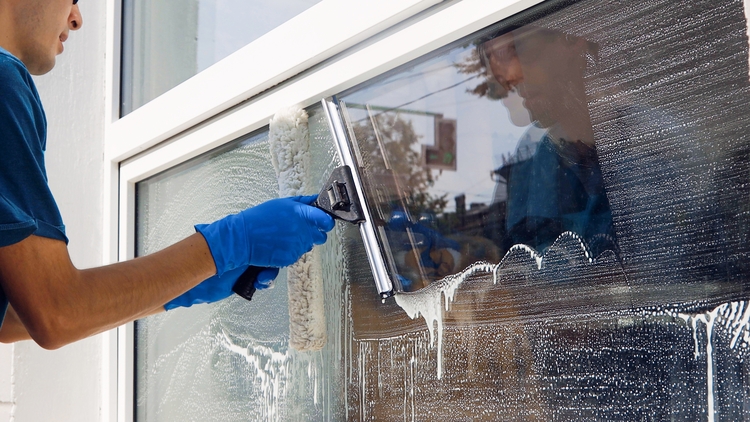
Step 3. Prepare Your Home
Preparing your home is a critical step before we begin marketing.
First impressions matter and now is the time to see your home through the eyes of a buyer.
I have a keen eye for detail and provide guidance to help you prepare. A few steps often include removing clutter, depersonalize, deep clean the interior, tidy the yard, and considering a facelift with paint and small repairs.
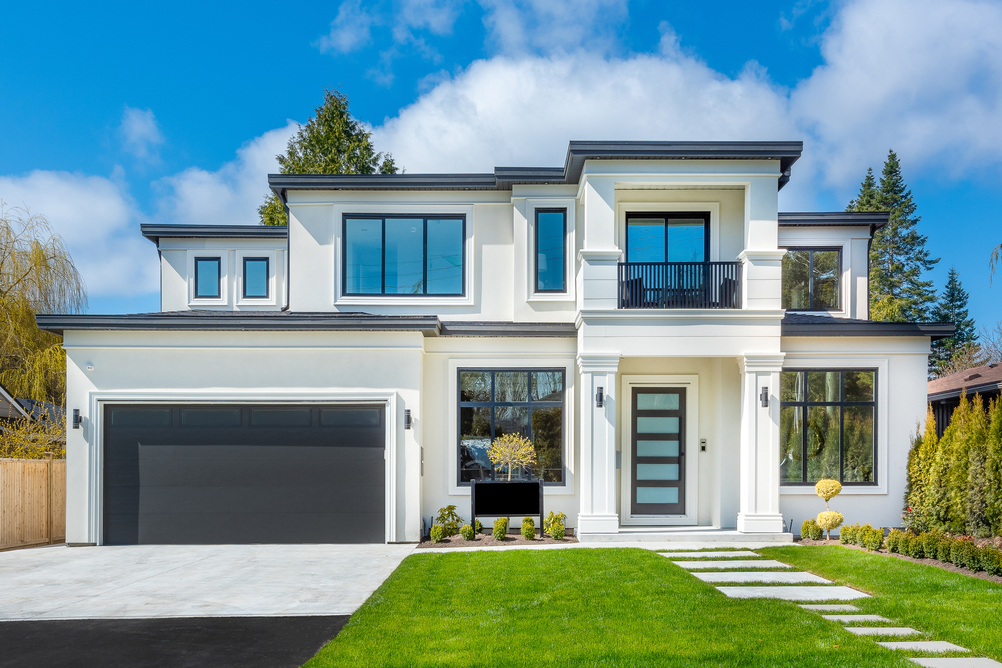
Step 4. Market Your Home
I will provide a comprehensive marketing plan that is designed to ensure you receive the most value for your home.
My approach combines innovative and traditional techniques that will get your home noticed and sold in any market.
Placing your home on the MLS, professional photos, and targeted online advertising campaigns are just the start!
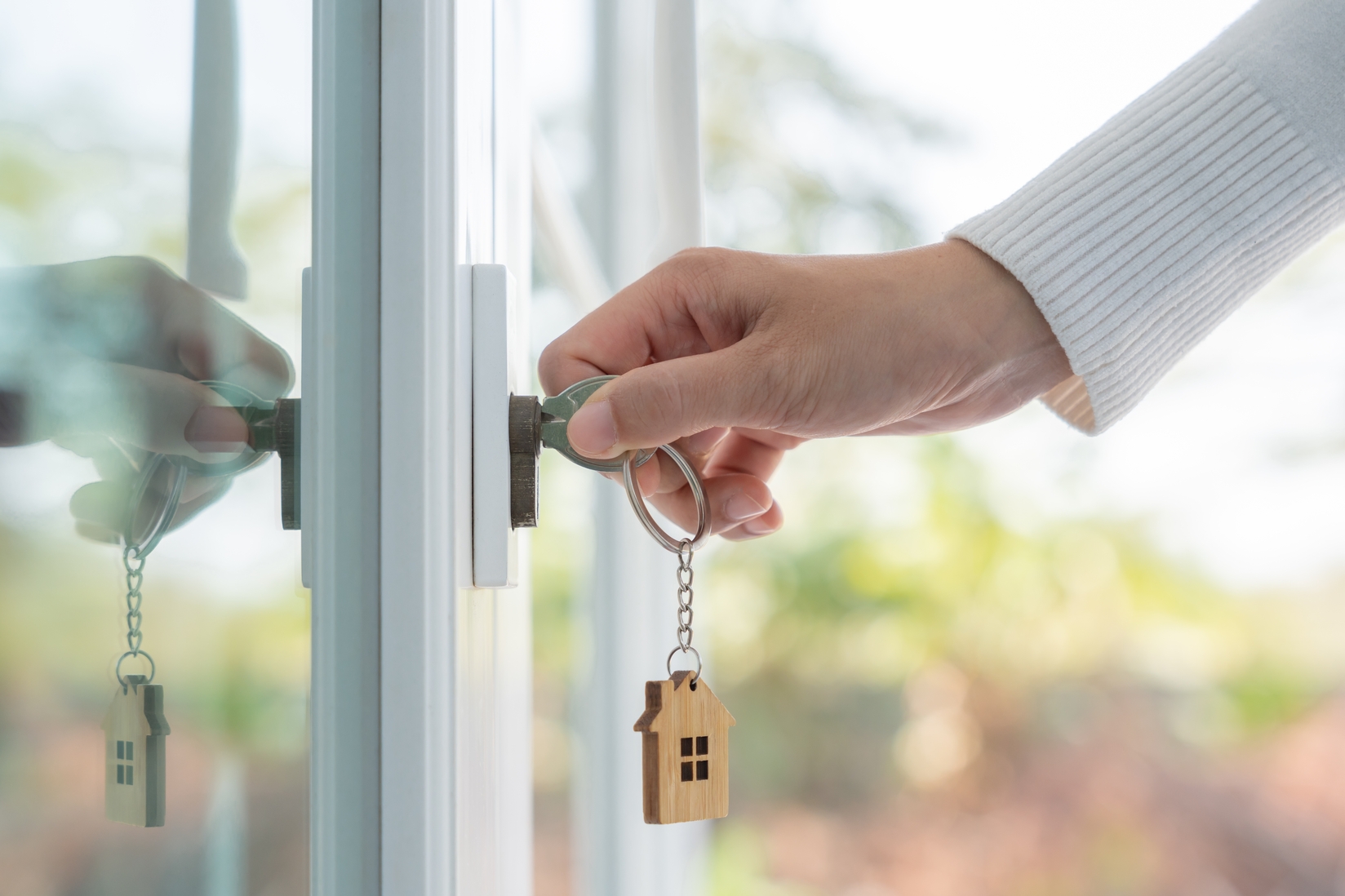
Step 5. Show Your Home
You don’t get a second chance to make a first impression.
Therefore, I will provide a “Show Home Ready” checklist to help you generate the best first impression from potential buyers.
You can expect me to frequently check in with you during this step. I’ll inform you of booked showings, update you on the feedback received, and have regular discussions on the selling strategy.

Step 6. Negotiate An Offer
The most complex moment in the sales process is when you receive an Offer to Purchase on your home.
After I present you with the Offer to Purchase, we will carefully review details such as the offer price, possession date, all terms including any requested inspections and conditions.
It is not uncommon to provide a counteroffer and negotiate to reach a final agreement.

Step 7. Remove Conditions
When conditions are removed by the agreed upon date on a conditional Offer to Purchase, you have a finalized sale.
Closing the deal is next!
Step 8. Closing the Deal
Congratulations on the sale of your home!
I will ensure that all appropriate documentation is forwarded to your lawyer’s office.
You will arrange a meeting with your lawyer to review and sign the necessary paperwork.
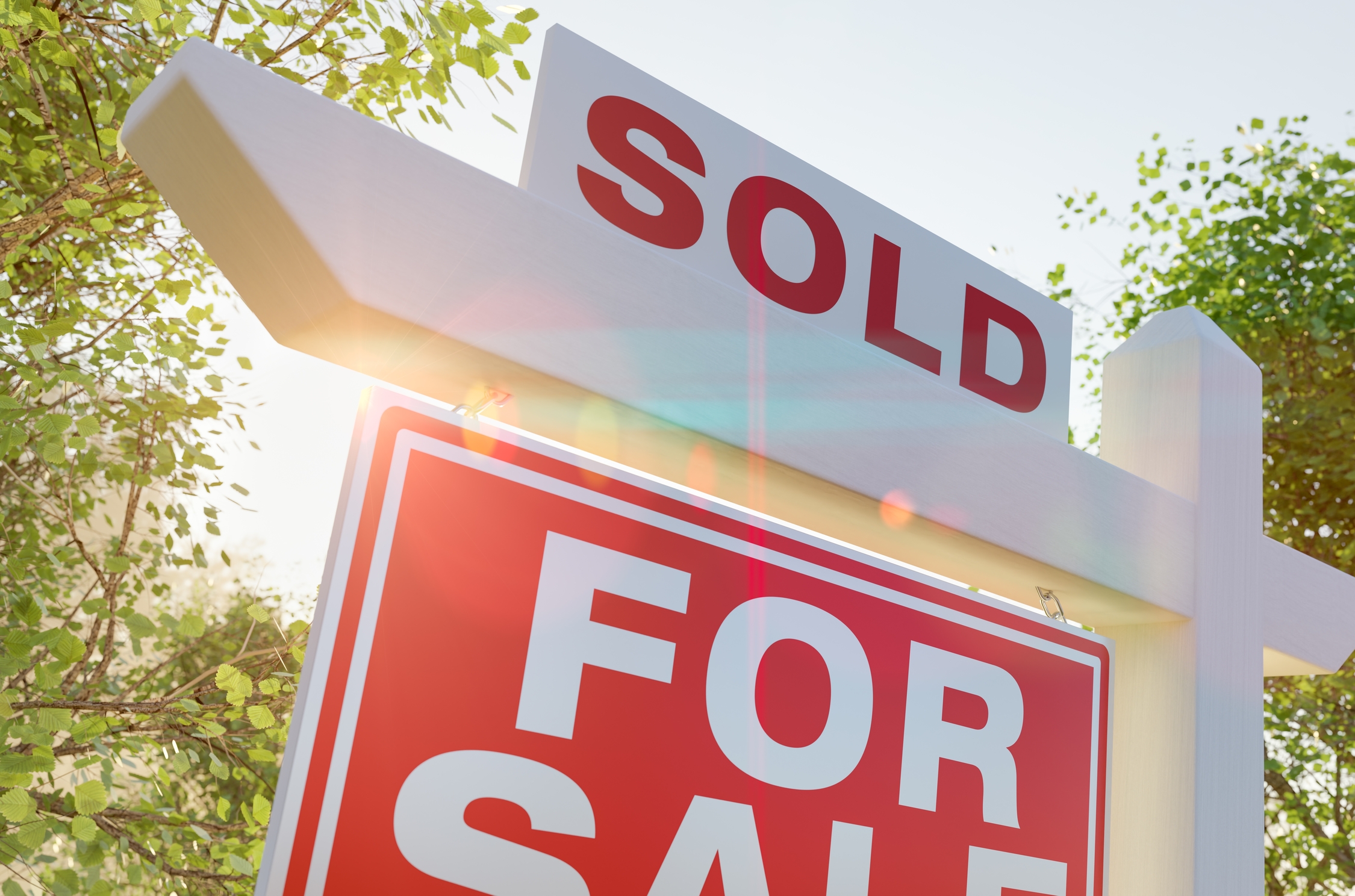
As you may have discovered, selling your home can be an exciting and rewarding journey when you are well-informed and take the right steps from the start. There are many factors to consider in this process, from setting an appropriate listing price to closing the sale.
I’ll provide you with a complimentary market evaluation of your home, a detailed plan outlining how I’ll help you get your home sold, and I’ll be here to answer any questions you may have along the way.
You can reach me by :
I look forward to working with you!
Seller Frequently Asked Questions
Why use a REALTOR® when buying a home?
Using a REALTOR® when buying a home is highly advisable for several reasons.
- Expert Market Knowledge
- Pricing Strategy: A REALTOR® has access to market data and can perform a comparative market analysis (CMA) to help you price your home competitively based on current market trends and comparable sales.
- Understanding Market Conditions: REALTORS® have insights into local market dynamics, including buyer preferences, seasonal trends, and neighbourhood statistics.
- Effective Marketing
- Exposure: REALTORS® have access to the Multiple Listing Service (MLS) and a network of potential buyers and other REALTORS®, increasing the visibility of any home.
- Professional Marketing Materials: REALTORS® can create high-quality listings with professional photography, access to staging, and appealing descriptions to attract more buyers.
- Negotiation Skills
- Professional Representation: REALTORS® are trained negotiators who can advocate on your behalf, skillfully negotiating offers and counteroffers to achieve the best possible outcome for you.
- Handling Difficult Situations: A REALTOR® can navigate complex negotiations, including terms of the deal.
- Managing the Selling Process
- Guidance Through Paperwork: Selling a home involves considerable paperwork and legal documentation. A REALTOR® ensures that all contracts and disclosures are completed accurately, reducing the risk of mistakes.
- Assistance with Showings and Open Houses: REALTORS® can manage viewings, schedule open houses, and handle communication with prospective buyers, streamlining the process for you.
- Access to Professionals
- Network of Contacts: A REALTOR® can recommend trusted professionals, such as inspectors, appraisers, and contractors, ensuring you have a reliable team to assist during the selling process.
- Time Savings
- Focus on Your Life: Selling a home can be time-consuming. By hiring a REALTOR®, you can focus on your personal and professional life, knowing that a skilled professional is managing the sale on your behalf.
- Handling Offer Evaluation
- Assessing Offers: REALTORS® can help you evaluate offers based on various factors, such as price, conditions, buyer qualifications, and closing timelines, ensuring you make informed decisions.
- Closing Support
- Assistance at Closing: A REALTOR® will help you navigate the closing process, ensuring that all documentation is completed and that the transaction runs smoothly.
I have heard the term “CMA” a lot. What does that stand for?
CMA stands for “Comparative Market Analysis”. This report is prepared by a REALTOR® for clients who are looking to sell their home. This document is based on various factors such as recently sold properties in the area, features of those properties, features of your property, size of the properties, and the age of the properties, among other things. After completing thorough research, a REALTOR® will compare your property to the other properties in assisting you with determining an appropriate list price.
How do you get your home listed on the MLS?
The MLS is one of many tools and resources that REALTORS® have at their disposal. To get your home listed on the MLS, you need to work with a REALTOR®.
What is the purpose of a listing agreement?
By signing a listing agreement, you are authorizing a REALTOR® to act on your behalf in marketing your property and negotiating a sale. It is important to have a signed listing agreement with any REALTOR® you hire to ensure that all obligations and expectations are clearly defined and agreed upon by both parties.
Should you have professional photos when selling a home?
Yes. People absorb a significant amount of information visually, and in this digital age, imagery is incredibly important. As many people browse homes online, the quality of pictures you use can influence the priority that buyers assign to your property. This, in turn, translates into the amount of attention you receive and ultimately affects the sale price.
Should you declutter and depersonalize your home before selling?
Yes. Decluttering and depersonalizing are easy and effective ways to increase the visual appeal of your home. This can have a tangible impact on how buyers perceive your home and how much they are willing to pay for it.
Should you have your home professionally cleaned before selling?
Similar to decluttering and depersonalizing, a clean home is crucial for welcoming and enticing buyers. A professional touch can make all the difference. That said, unless the situation specifically calls for heavy-duty cleaning, you don’t have to spend a lot of money on it. Simply ensure sure that your home is clean and welcoming.
Should you renovate your home before selling?
This is a question that many people ask frequently. The answer is yes, but there is no need to overdo it. Less is definitely more when it comes to renovations. Addressing maintenance issues and making small fixes can go quite a long way and yield the highest return. It’s not always necessary to completely redesign the house, something as simple as a fresh coat of paint can work wonders.
How should you prepare your home before showings?
It is critical that your home be in the best possible shape for showings in order to demand top dollar. Both the interior and exterior of your property are important. Curb appeal can significantly determine whether a potential buyer decides to view your home in the first place. Additionally, it is vital to declutter and depersonalize the interior of your home and pay attention to details.
What is a conditional sale?
A conditional sale occurs when the buyer and seller have an agreed upon Offer to Purchase that contains specific conditions. These conditions will have a designated date by which they must be removed for the sale to become final. If the conditions are not removed by the agreed upon date and there is no extension granted, the deal becomes null and void, and the deposit is returned to the buyer.

