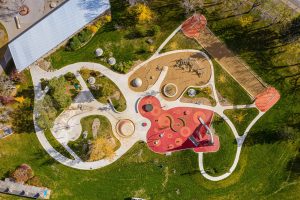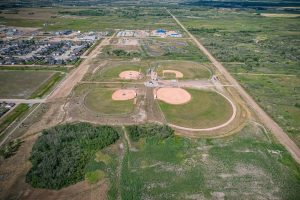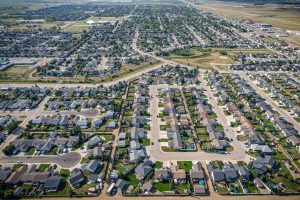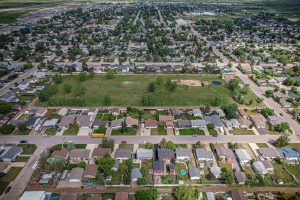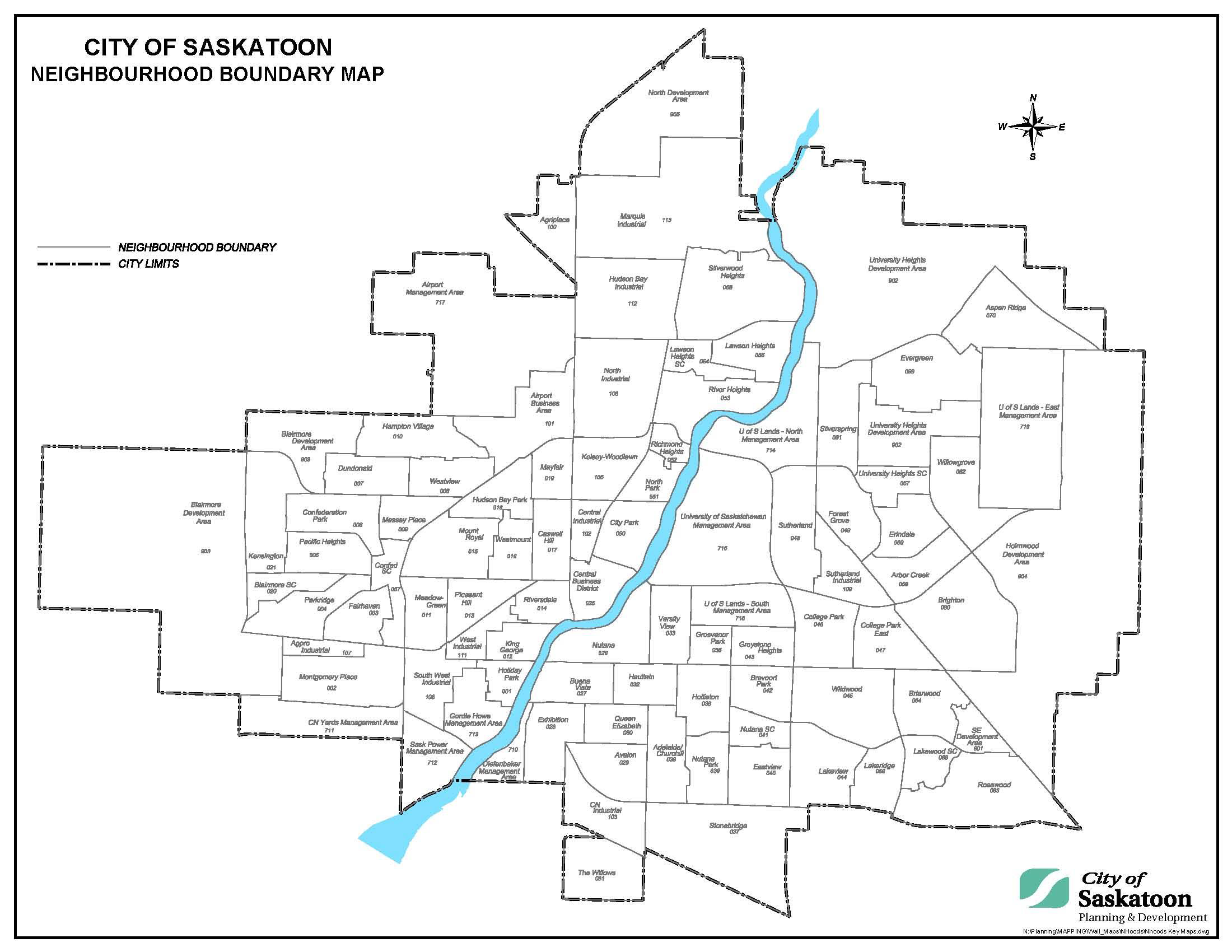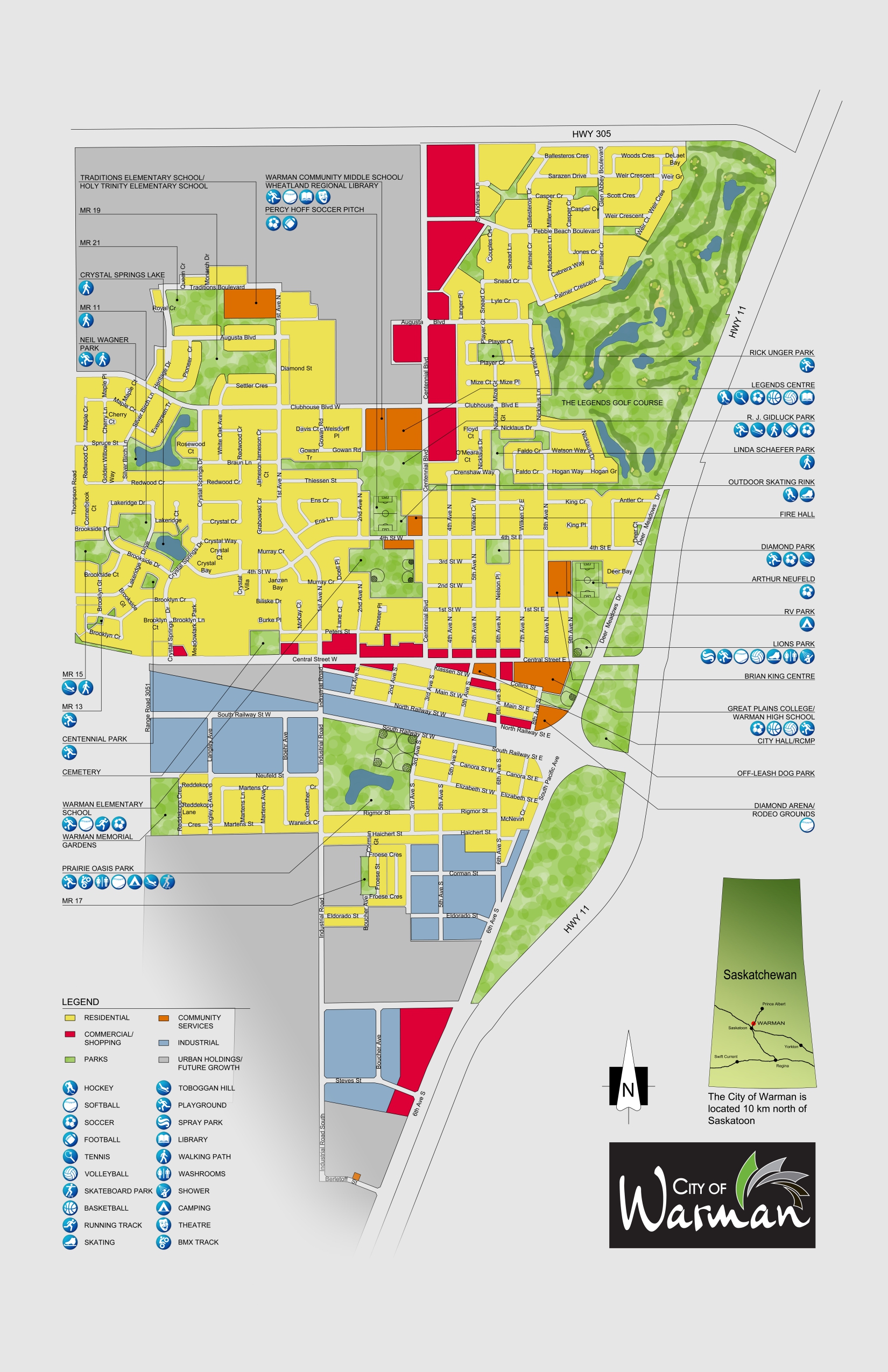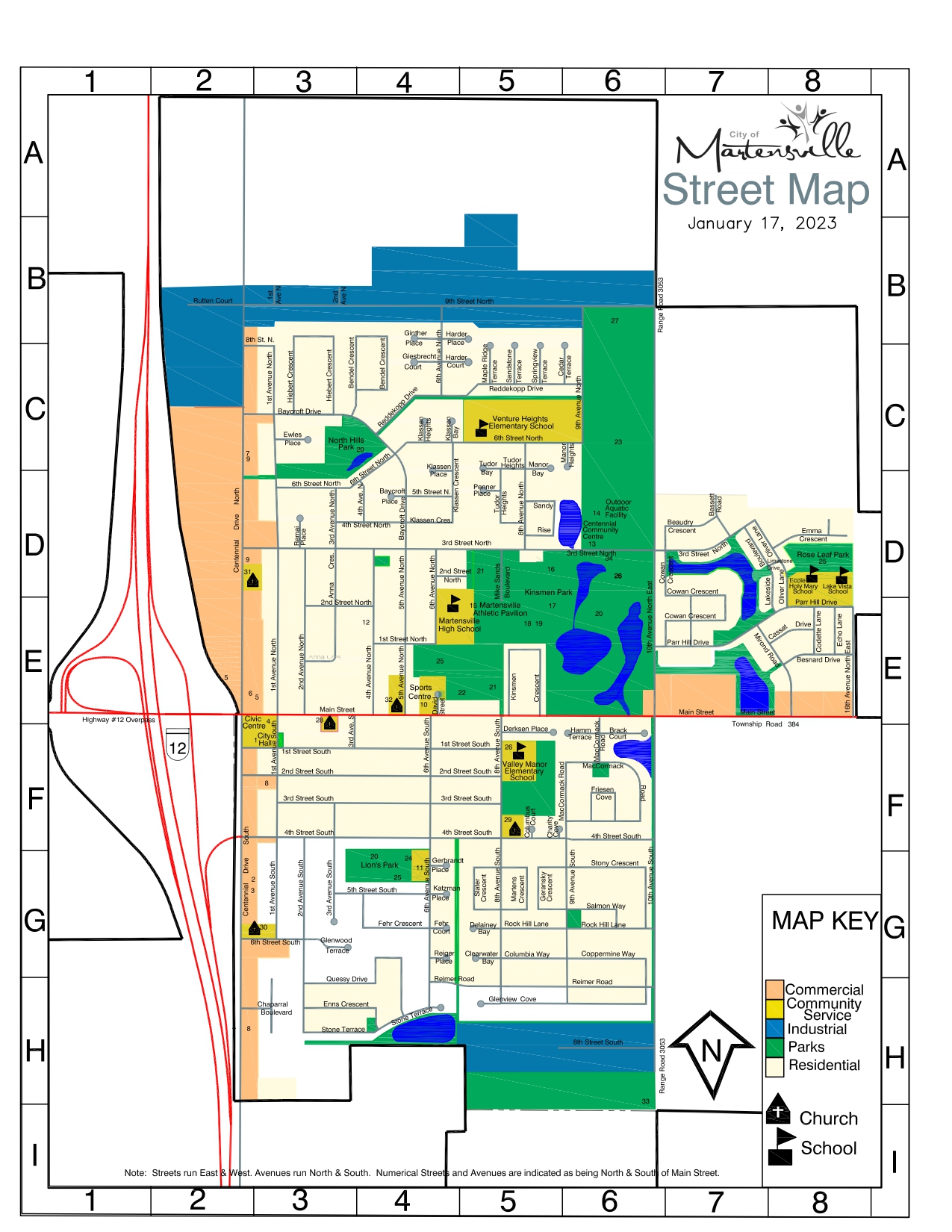-
101 318 108th Street West in Saskatoon: Sutherland Residential for sale : MLS®# SK020321
101 318 108th Street West Sutherland Saskatoon S7N 1P8 $324,900Residential- Status:
- Active
- MLS® Num:
- SK020321
- Bedrooms:
- 2
- Bathrooms:
- 2
- Floor Area:
- 1,026 sq. ft.95 m2
Discover a perfect blend of style and function in the heart of Saskatoon's desirable Sutherland area. This exceptional ground-floor condo, unit 101 at 318th Street West, offers the perfect blend of modern convenience and urban accessibility. Step into a lifestyle of effortless living and entertaining with this bright, open-concept layout. The heart of the home is a beautifully appointed kitchen, featuring sleek cabinetry, quality stainless steel appliances, and a large island—the ideal hub for social gatherings or a quick morning study session. The living area is a welcoming space that flows seamlessly to your private, sun-drenched patio. It's the perfect spot to unwind after a long day or host friends for an evening get-together. This unit offers a generous primary bedroom with ample closet space, along with a second versatile bedroom that can easily transform into a dedicated home office, study area, or a personal gym. The modern bathroom is tastefully finished with clean lines and contemporary fixtures, and for ultimate convenience, you have your own in-suite laundry. Located just moments away from the University of Saskatchewan and the bustling Sutherland Business District, this condo puts you at the center of it all. Enjoy quick access to public transit, trendy local restaurants, and vibrant parks, making your commute a breeze and your social life a blast. This is more than just a place to live—it's an opportunity to own a piece of Saskatoon's most exciting neighbourhood. Opportunities like this don't last long, so secure your future today. Call now to book your private showing! More detailsListed by RE/MAX Saskatoon- CHAD OKRAINETZ
- COLDWELL BANKER SIGNATURE
- 1 (306) 220-6272
- Contact by Email
-
6 Capilano Drive in Saskatoon: River Heights SA Residential for sale : MLS®# SK020172
6 Capilano Drive River Heights SA Saskatoon S7K 4A5 $699,900Residential- Status:
- Active
- MLS® Num:
- SK020172
- Bedrooms:
- 6
- Bathrooms:
- 5
- Floor Area:
- 4,232 sq. ft.393 m2
***PRESENTATION OF OFFERS THURSDAY OCT 9TH 4PM*** Refreshed price, where else can you can compare 4200+ sqft with an indoor pool located in the heart of one of Saskatoon's most desirable neighbourhoods of River Heights!!! This is such a spectacular home situated steps from the river boasting almost 5000sqft of living space!!! This home is sure to impress with its sheer size, location, layout, and numerous upgrades throughout. This home is an entertainer's dream with the indoor pool, why not have luxury living at home all year round? This pool room has seen lots of recent upgrades (pumps, filters, heat exchanger, siding, bathroom, windows, doors) ready to go and be enjoyed. Another unique factor to this home is the 2nd level, as there are 6 bedrooms on one level!!! 2 of which are primary bedrooms with their own ensuite bathrooms. One has a walkout balcony overlooking the pool, huge walkin closet, a flex room within the room and a new upgraded bathroom, sure to impress. There are also 3 bathrooms on that level. The main floor has beautiful new engineered hardwood flooring laid throughout and upgrades to the kitchen. There are two family rooms on the main level, one with a cozy fireplace and garden doors leading to your private backyard and the other is spacious with huge West facing windows allowing for an abundance of natural light. Downstairs hosts a large family room/games room accented with a wet bar. The attached garage has direct entry to the home and is of course heated with a natural gas furnace. This home is conveniently situated steps from the river and walking trail system on the Meewasin, steps from the school, and close to all amenities in Saskatoon's Northend. This home MUST be seen to fully appreciate its beauty. More detailsListed by Realty Executives Saskatoon- CHAD OKRAINETZ
- COLDWELL BANKER SIGNATURE
- 1 (306) 220-6272
- Contact by Email
-
102 Evans Street in Saskatoon: Forest Grove Residential for sale : MLS®# SK020018
102 Evans Street Forest Grove Saskatoon S7N 2B2 $469,500Residential- Status:
- Conditional Sale
- MLS® Num:
- SK020018
- Bedrooms:
- 5
- Bathrooms:
- 4
- Floor Area:
- 1,400 sq. ft.130 m2
Attention Investors & First-Time Home Buyers! Fantastic opportunity in Saskatoon’s vibrant east side — this non-conforming suited two-storey offers two separate living spaces, including a three-bedroom, two-bathroom main unit with spacious kitchen and dining area, fresh paint on ceilings and stairways (2024), separate laundry, and a two-bedroom basement suite with open floor plan, separate laundry, and modern inviting updates. Recent upgrades include a new water heater (2024) and fresh paint, while the exterior is low-maintenance and features a large backyard. The tenant lease is until November 2025.This property has a strong investment opportunity that combines style, comfort, and reliable rental income. More detailsListed by TRCG The Realty Consultants Group- CHAD OKRAINETZ
- COLDWELL BANKER SIGNATURE
- 1 (306) 220-6272
- Contact by Email
-
113 109th Street East in Saskatoon: Sutherland Residential for sale : MLS®# SK020037
113 109th Street East Sutherland Saskatoon S7N 1R3 $249,900Residential- Status:
- Active
- MLS® Num:
- SK020037
- Bedrooms:
- 3
- Bathrooms:
- 1
- Floor Area:
- 1,121 sq. ft.104 m2
Welcome to 113 109th Street East! This charming 1½-storey home offers 1,121 square feet of living space, featuring 3 bedrooms and 1 bathroom, all set on a 3,638 square foot lot. Located just down the street from a beautiful elementary school and a lush green park, it’s an ideal spot for kids to play or a leisurely walk with your dog. Situated in the desirable Sutherland neighbourhood, this home is perfect for students, with the university just a short distance away. It’s also conveniently close to amenities, bus stops, and more. Whether you're a first-time homebuyer or looking for a central location, this property ticks all the boxes. The main floor includes 2 cozy bedrooms, while the upstairs loft can be used as a bedroom, play area, or man cave. The back sun porch, with its south-facing window, is perfect for plant lovers. The kitchen is well-designed with crisp white cabinetry, and the home boasts new windows, fresh paint, modern vinyl plank flooring, upgraded attic insulation, and a renovated bathroom. The large backyard offers plenty of space, a fenced yard, and a single detached garage. Plus, the home comes with a newer hot water heater and furnace(2022), sump pump (2023), additional insulation (2023), ensuring peace of mind for years to come. Don’t miss out on this fantastic opportunity in a prime location. Schedule a viewing today! More detailsListed by Royal LePage Saskatoon Real Estate- CHAD OKRAINETZ
- COLDWELL BANKER SIGNATURE
- 1 (306) 220-6272
- Contact by Email
-
235 Konihowski Road in Saskatoon: Silverspring Residential for sale : MLS®# SK019714
235 Konihowski Road Silverspring Saskatoon S7S 1A9 $480,000Residential- Status:
- Conditional Sale
- MLS® Num:
- SK019714
- Bedrooms:
- 4
- Bathrooms:
- 3
- Floor Area:
- 1,148 sq. ft.107 m2
Charming Bungalow in Silverspring– 3+1 Beds, 3 Baths, Fully Developed Basement Welcome to this beautifully maintained bungalow located in the desirable neighbourhood of Silverspring. Featuring 3+1 bedrooms and 3 full bathrooms, this home offers a spacious open-concept floor plan ideal for families and entertaining. The fully developed basement includes a second kitchen, providing excellent potential multi-generational living. The double attached garage offers direct entry, and the home is equipped with central air conditioning and central vacuum for year-round comfort and convenience. Additional features: Owner-occupied and well cared for Large windows providing ample natural light Quiet, family-friendly area Close to parks, schools, and amenities This is a move-in-ready opportunity in a sought-after location. Book your showing today! More detailsListed by Century 21 Fusion- CHAD OKRAINETZ
- COLDWELL BANKER SIGNATURE
- 1 (306) 220-6272
- Contact by Email
-
403 Rutherford Crescent in Saskatoon: Sutherland Residential for sale : MLS®# SK019625
403 Rutherford Crescent Sutherland Saskatoon S7N 4X7 $419,900Residential- Status:
- Active
- MLS® Num:
- SK019625
- Bedrooms:
- 4
- Bathrooms:
- 2
- Floor Area:
- 1,278 sq. ft.119 m2
Welcome to 403 Rutherford Cres in Saskatoon's Sutherland community! This 1,278 sq ft 2 storey semi-detached home is fully developed and offers 4 bedrooms, 2 bathrooms, single detached garage and an open concept main floor. Other key features: all appliances, washer, dryer, central air conditioning, underground sprinklers, and is fully fenced. There is a walk way beside the lot and also no backing neighbours, so this yard is very private. Great location, close to University so would also make a great investment property or for the kids to go to school! Don't miss out! More detailsListed by Coldwell Banker Signature- CHAD OKRAINETZ
- COLDWELL BANKER SIGNATURE
- 1 (306) 220-6272
- Contact by Email
-
389 Balsam Crescent in Saskatoon: Forest Grove Residential for sale : MLS®# SK019452
389 Balsam Crescent Forest Grove Saskatoon S7N 2L9 $394,900Residential- Status:
- Conditional Sale
- MLS® Num:
- SK019452
- Bedrooms:
- 4
- Bathrooms:
- 3
- Floor Area:
- 1,186 sq. ft.110 m2
Step into this ideal quiet crescent in Forest Grove. 1186 square foot bungalow with 3 bedrooms up and 1 bedroom down. The primary bedroom has a 2 piece ensuite. Comes with a spacious sunken living room, tucked away as a perfect quiet space. The basement features has a large family room, one bedroom, a 2-piece bathroom, a sauna, as well as plenty of storage space. This home has been very well maintained with a mature yard and additional parking space behind the single detached garage. Located close to schools, grocery stores, and all amenities. Presentation of offers Oct 1st. More detailsListed by Barry Chilliak Realty Inc.- CHAD OKRAINETZ
- COLDWELL BANKER SIGNATURE
- 1 (306) 220-6272
- Contact by Email
-
1114 425 115th Street East in Saskatoon: Forest Grove Residential for sale : MLS®# SK019320
1114 425 115th Street East Forest Grove Saskatoon S7N 2E5 $135,000Residential- Status:
- Active
- MLS® Num:
- SK019320
- Bedrooms:
- 1
- Bathrooms:
- 1
- Floor Area:
- 635 sq. ft.59 m2
Well-maintained 1-bedroom condo in the highly regarded Forest Grove Village complex, offering an exceptional location just steps from two elementary schools, within walking distance to University Heights Shopping, and only 7 minutes from the University. Ideal for first-time buyers or investors, this unit stands out with numerous recent upgrades, including fresh paint, a new portable AC, fridge (2025), dishwasher (2023), stove (2023), and select newer light fixtures. Featuring in-suite laundry and all appliances included, the condo also boasts a patio door off the living room, filling the space with natural light and leading to a large patio with a storage room and outdoor green space. Additional highlights include electrified parking, nearby visitor parking, and access to a recreation facility featuring a racquetball court, pool tables, shuffleboard, an amenities room, and a fitness/gym area. The complex is efficiently managed and has undergone significant upgrades, including windows, shingles, and siding, ensuring excellent condition and curb appeal. Contact today to schedule your viewing of this outstanding unit! More detailsListed by Royal LePage Varsity- CHAD OKRAINETZ
- COLDWELL BANKER SIGNATURE
- 1 (306) 220-6272
- Contact by Email
-
65 110 Keevil Crescent in Saskatoon: University Heights Residential for sale : MLS®# SK019221
65 110 Keevil Crescent University Heights Saskatoon S7N 4N8 $284,900Residential- Status:
- Active
- MLS® Num:
- SK019221
- Bedrooms:
- 3
- Bathrooms:
- 2
- Floor Area:
- 1,200 sq. ft.111 m2
Introducing an exceptional opportunity at 65 - 110 Keevil Crescent, nestled in the vibrant heart of University Heights, Saskatoon, Saskatchewan. This two-storey townhouse offers a blend of comfort and convenience, perfectly suited for students, first-time home owners, and savvy investors alike. Boasting three bedrooms and two bathrooms, this property is designed to meet the demands of a dynamic lifestyle. The main floor unfolds into an open plan arrangement, seamlessly connecting the kitchen, living room, and dining area – ideal for social gatherings and daily life. Bathed in natural light, the dining room extends outdoors through patio doors, leading to a private space ready for alfresco entertainment or quiet reflection. The basement remains undeveloped, a blank canvas awaiting your creative vision to transform it into an additional living space, study area or entertainment den. The single attached garage, with the convenience of direct entry, provides secure parking for two vehicles, adding to the appeal of this charming home. Situated with easy access to the University of Saskatchewan, the location is a dream for academically-minded individuals. Daily essentials and leisure are within easy reach, with the Co-op Marketplace, banks, restaurants, and the Soccer Centre just a stone's throw away. For families, the proximity to schools, parks, and a library enhances the community feel of the neighbourhood. 65 - 110 Keevil Crescent represents more than just a house; it's a gateway to a new chapter of convenience and comfort. Don't miss the chance to make this townhouse your own personal haven in the heart of Saskatoon. More detailsListed by Royal LePage Saskatoon Real Estate- CHAD OKRAINETZ
- COLDWELL BANKER SIGNATURE
- 1 (306) 220-6272
- Contact by Email
-
A 200 111th Street West in Saskatoon: Sutherland Residential for sale : MLS®# SK019292
A 200 111th Street West Sutherland Saskatoon S7N 1T2 $414,900Residential- Status:
- Conditional Sale
- MLS® Num:
- SK019292
- Bedrooms:
- 4
- Bathrooms:
- 4
- Floor Area:
- 1,289 sq. ft.120 m2
Beautifully Renovated 4-Bedroom Townhouse in Sutherland – Ideal for Families or Investors! Welcome to this spacious and tastefully updated 4-bedroom, 2.5-bathroom townhouse located in the heart of Sutherland, one of Saskatoon’s most convenient and sought-after neighborhoods. With recent upgrades and thoughtful renovations, this home offers comfort, style, and suite potential—perfect for growing families, university students, or savvy investors. Key Features: 4 bedrooms, 2.5 bathrooms – ample space for family living or shared accommodations Renovations throughout: basement professionally renovated in 2025 Updated kitchen with quartz countertops and new cabinets added in 2024 Brand new central A/C installed in 2023 – stay cool all summer! Garage built in 2023 – secure parking or extra storage Suite potential in the basement with separate access possibilities Prime location near bus routes to the University of Saskatchewan – just minutes away! Enjoy the benefits of a low-maintenance lifestyle with many big-ticket upgrades already complete. Whether you're a first-time buyer, a student looking for easy university access, or an investor seeking a great rental opportunity, this property checks all the boxes. Don’t miss your chance to own this move-in ready home in a well-connected neighbourhood. More detailsListed by Century 21 Prairie Elite- CHAD OKRAINETZ
- COLDWELL BANKER SIGNATURE
- 1 (306) 220-6272
- Contact by Email
-
266 Assiniboine Drive in Saskatoon: River Heights SA Residential for sale : MLS®# SK019068
266 Assiniboine Drive River Heights SA Saskatoon S7K 4A2 $450,000Residential- Status:
- Active
- MLS® Num:
- SK019068
- Bedrooms:
- 4
- Bathrooms:
- 2
- Floor Area:
- 1,500 sq. ft.139 m2
Excellent location in the desirable River Heights area of Saskatoon on this 1500 sq.ft two storey home with a single attached garage situated on a huge corner lot! Step inside to a bright front facing living room that has laminate flooring, a large dining area & a kitchen that features plenty of cupboards, tile backsplash & stainless steel appliances. The main floor also has a 2-piece bathroom & the laundry area. There is direct entry from the garage in to the house from a large storage room. The 2nd floor features an updated 4-piece bathroom & 4 bedrooms with the primary bedroom having his/her closets. The basement is fully finished with a large family room, a den/office & the utility room that has plenty of storage. There are many upgrades including; some newer windows, newer siding in 2018, shingles – 2017, newer furnace/water heater-2019, newer carpet in the basement -2024, newer laminate flooring on the main floor 2019. Located close to all amenities, Lawson heights mall, bus routes, Meewasin valley trails, schools, this perfect family home comes complete with all appliances, central air conditioning, central vacuum, a shed & all window coverings. There is a $2500 credit at closing offered from the seller to the buyer to use towards new carpet on the 2nd floor & paint in the house. All items in the garage will be removed prior to possession with all attached shelving remaining. Call to view. More detailsListed by RE/MAX Saskatoon- CHAD OKRAINETZ
- COLDWELL BANKER SIGNATURE
- 1 (306) 220-6272
- Contact by Email
-
103 & 105 Hedley Street in Saskatoon: Forest Grove Residential for sale : MLS®# SK019102
103 & 105 Hedley Street Forest Grove Saskatoon S7N 4G4 $599,900Residential- Status:
- Conditional Sale
- MLS® Num:
- SK019102
- Bedrooms:
- 6
- Bathrooms:
- 4
- Floor Area:
- 2,200 sq. ft.204 m2
Exceptional Duplex in Forest Grove – Investment or Owner-Occupied Opportunity Located in the highly sought-after Forest Grove neighborhood, this well-maintained 2-storey duplex presents a rare opportunity for investors or owner-occupiers alike. Each side offers over 1,100 sq. ft. of living space with a functional layout featuring 3 bedrooms and 1.5 bathrooms. (photos from unit 103 only) Unit 103 has been Owner occupied since property was purchased in 2018 and features a fully finished basement with a soundproof theatre room wired for surround sound, laundry and desk in the utility room, plus an enclosed deck with ceiling fan, updated kitchen with refinished cupboards and new countertops. Both units have reverse floorplans with the same measurements on either side. Each unit has separate power, water, and gas meters. Unit 105 Tenant occupied and currently in a lease ending August 31, 2026.Both units have seen significant upgrades over the years including: New vinyl windows (2023), Shingles (2020), Updated flooring, Unit 105 - a new hot water tank (2023). Both sides feature, fenced backyard with private decks, parking right in front of each unit and unit 105 has a new hot water tank (2023) Close to the University of Saskatchewan, schools, parks, and shopping, this move-in ready duplex is a rare find that checks all the boxes for families, students, or investors alike. More detailsListed by Realty Executives Saskatoon- CHAD OKRAINETZ
- COLDWELL BANKER SIGNATURE
- 1 (306) 220-6272
- Contact by Email
Neighbourhood Profiles
City of Saskatoon
Neighbourhoods
Choosing the right neighborhood is as important as selecting the right home, as it impacts daily life, long-term satisfaction, and the potential value of your investment. Taking the time to research and visit neighborhoods, understand their characteristics, and determining which one aligns best with your needs and lifestyle will empower you to make a well-informed decision.
As the largest city in Saskatchewan, Saskatoon has grown to reach a population of 317,480 in the metropolitan area and 266,141within the city subdivisions according to the 2021 census. This represents a growth of 7.6% in the metropolitan area and 7.7% growth in the city subdivisions since 2016.
Curious about neighbourhoods in the City of Saskatoon? Contact me today to discuss finding your perfect home in the neighbourhood that catches your eye!
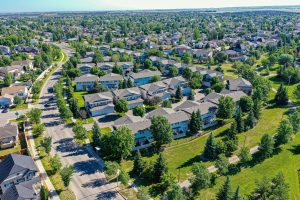
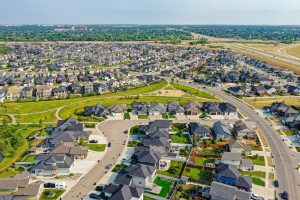
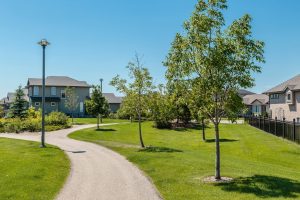
City of Saskatoon
Neighbourhoods
- ADELAIDE/CHURCHILL
- ARBOR CREEK
- ASPEN RIDGE
- AVALON
- BLAIRMORE SUBURBAN CENTRE
- BREVOORT PARK
- BRIARWOOD
- BRIGHTON
- BUENA VISTA
- CASWELL HILL
- CITY PARK
- COLLEGE PARK
- COLLEGE PARK EAST
- CONFEDERATION PARK
- CONFEDERATION URBAN CENTRE
- DOWNTOWN
- DUNDONALD
- EASTVIEW
- ELK POINT
- ERINDALE
- EVERGREEN
- EXHIBITION
- FAIRHAVEN
- FOREST GROVE
- GREYSTONE HEIGHTS
- GROSVENOR PARK
- HAMPTON VILLAGE
- HAULTAIN
- HOLLIDAY PARK
- HOLLISTON
- HUDSON BAY PARK
- KENSINGTON
- KING GEORGE
- LAKEVIEW
- LAKERIDGE
- LAKEWOOD URBAN CENTRE
- LAWSON HEIGHTS
- LAWSON HEIGHTS URBAN CENTRE
- MASSEY PLACE
- MAYFAIR
- MEADOWGREEN
- MONTGOMERY PLACE
- MOUNT ROYAL
- NORTH PARK
- NUTANA
- NUTANA PARK
- NUTANA URBAN CENTRE
- PACIFIC HEIGHTS
- PARKRIDGE
- PLEASANT HILL
- QUEEN ELIZABETH
- RICHMOND HEIGHTS
- RIVER HEIGHTS
- RIVERSDALE
- ROSEWOOD
- SILVERSPRING
- SILVERWOOD HEIGHTS
- STONEBRIDGE
- SUTHERLAND
- THE WILLOWS
- UNIVERSITY HEIGHTS URBAN CENTRE
- VARSITY VIEW
- WESTMOUNT
- WESTVIEW
- WILDWOOD
- WILLOWGROVE
City of Warman
Warman is located 14 kilometers north of Saskatoon, Saskatchewan’s largest city. It is a rapidly growing community that combines the advantages of close proximity to Saskatoon with a friendly, small-town atmosphere. With its recreational opportunities, educational facilities, and strong community spirit, Warman is a great place for families and individuals seeking a peaceful lifestyle while remaining connected to urban conveniences.
As the 8th largest city in Saskatchewan, Warman’s population reached 12,419 according to the 2021 census, reflecting a growth of 12.7% since 2016.
Interested in exploring the City of Warman? Contact me today to discuss finding your perfect home in this growing community!
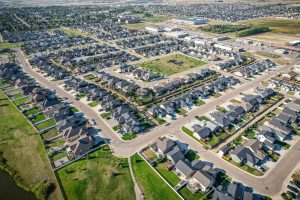
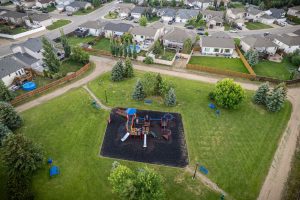
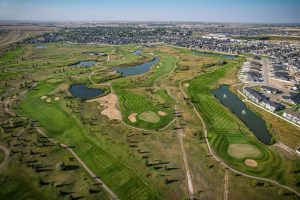
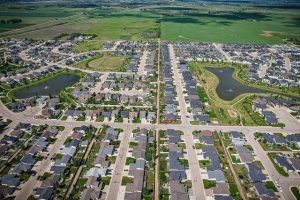
City of Martensville
Martensville is located 8 kilometers north of Saskatoon, Saskatchewan, and is accessible via the double-lane Highway 12. It has become a desirable destination for families, professionals, and outdoor enthusiasts. The city boasts a range of amenities including parks, schools, shopping, and dining options, making it an ideal place to call home. With its various community events and celebrations, Martensville fosters a strong sense of belonging among its residents. Whether you’re enjoying the scenic trails, engaging in local sports, or simply exploring the welcoming neighborhoods, Martensville offers a unique blend of access to amenities and small-town charm.
As a growing city in Saskatchewan, Martensville’s population reached 10,549 according to the 2021 census, reflecting a growth of 9.3% since 2016.
Interested in exploring the City of Martensville? Contact me today to discuss finding your perfect home in this growing community!
